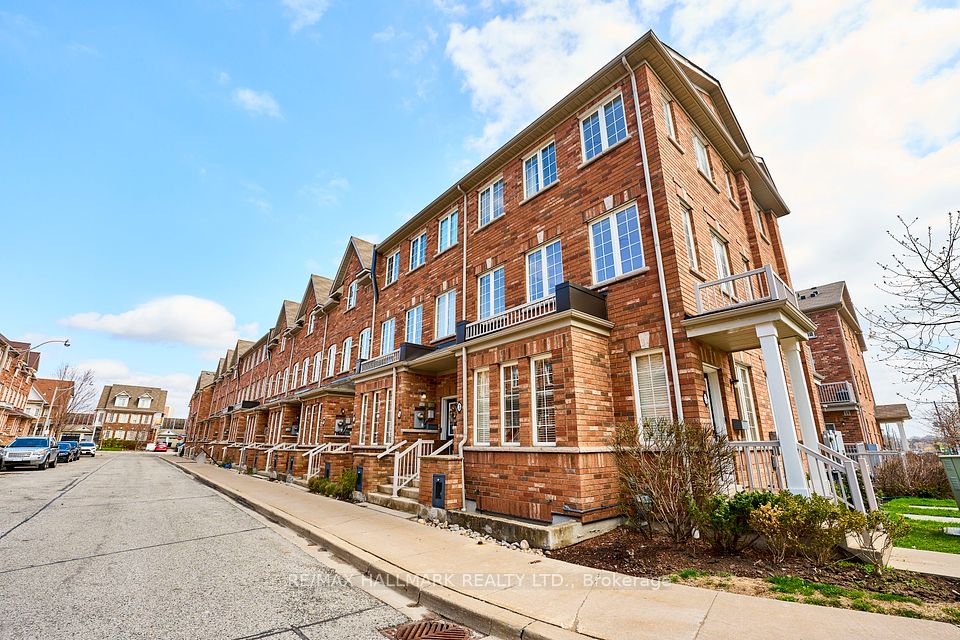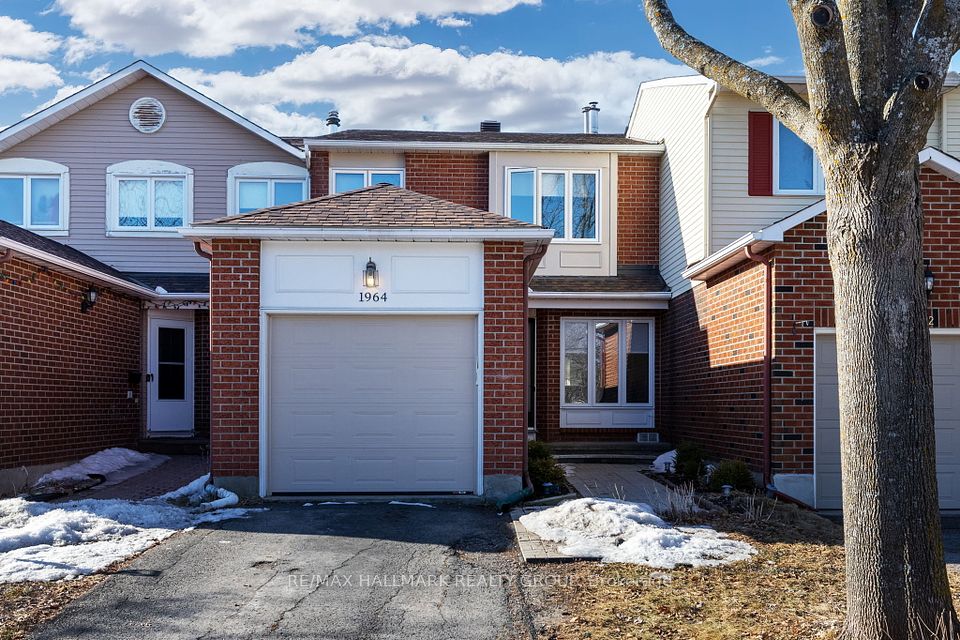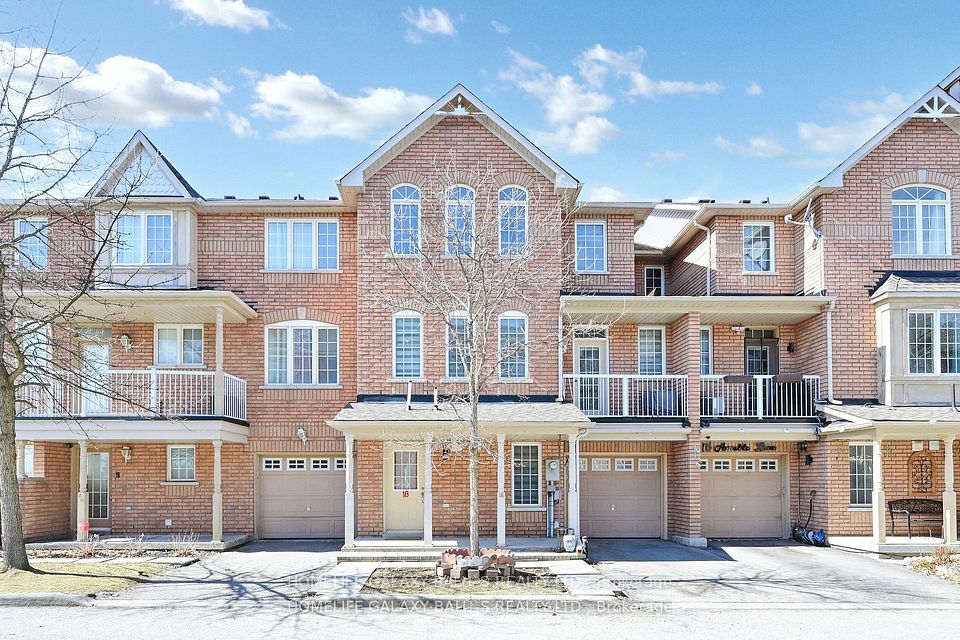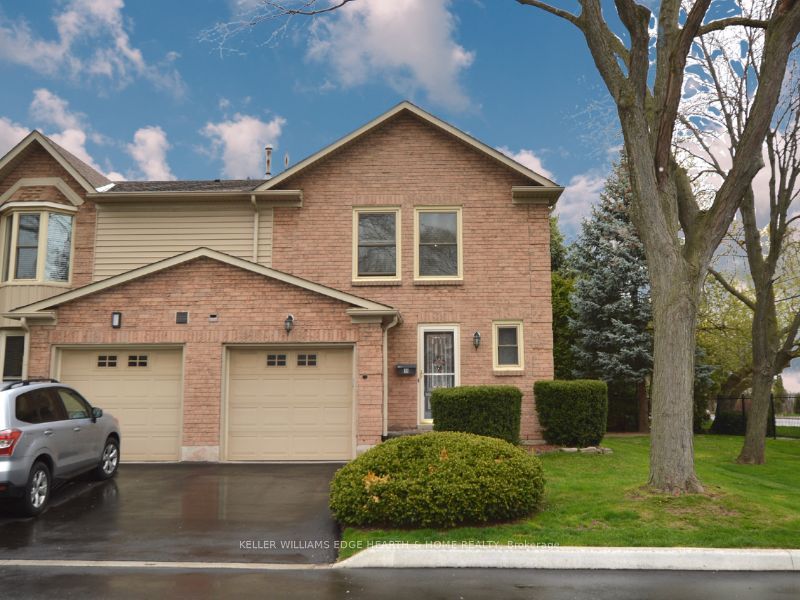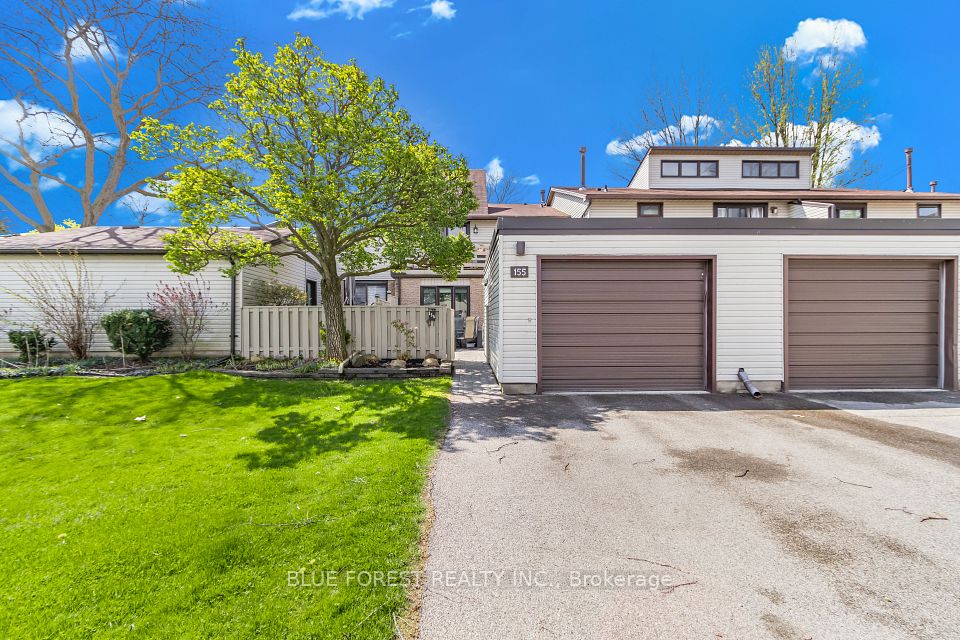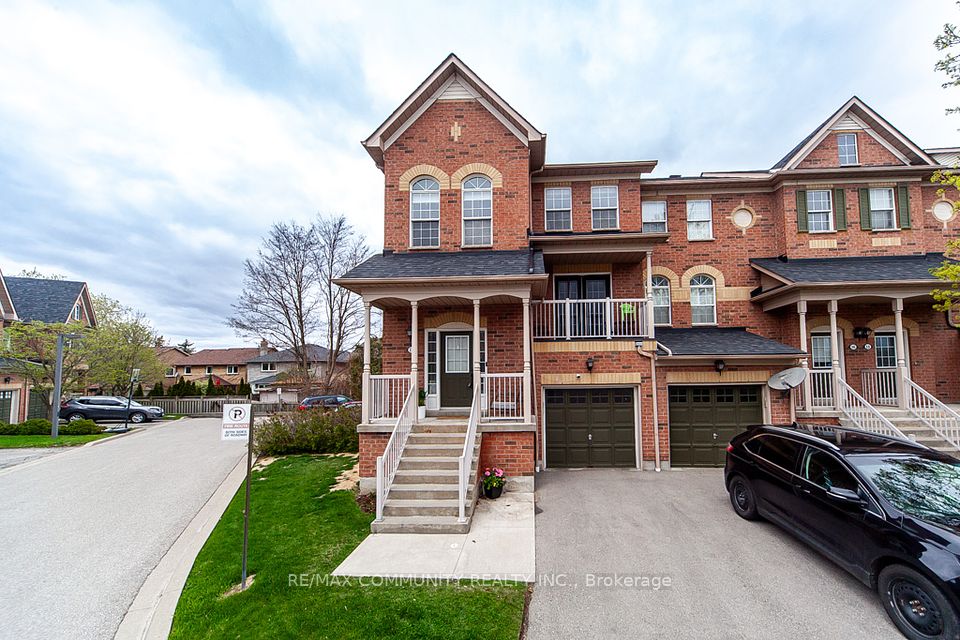$1,029,900
11 Steckley House Lane, Richmond Hill, ON L4S 0N1
Property Description
Property type
Condo Townhouse
Lot size
N/A
Style
Stacked Townhouse
Approx. Area
1600-1799 Sqft
Room Information
| Room Type | Dimension (length x width) | Features | Level |
|---|---|---|---|
| Kitchen | 3.98 x 2.13 m | Vinyl Floor, Quartz Counter, Backsplash | Main |
| Living Room | 3.91 x 3.73 m | Vinyl Floor, W/O To Balcony, Window Floor to Ceiling | Main |
| Dining Room | 3.98 x 2.33 m | Vinyl Floor, W/O To Balcony | Main |
| Primary Bedroom | 4.92 x 4.47 m | 3 Pc Ensuite, Fireplace, W/O To Terrace | Third |
About 11 Steckley House Lane
Welcome to Elgin East by Sequoia Grove Homes. This end unit 3 Bedroom, 3 Bathroom home is one of the few blocks of "through" townhouses in the subdivision. This townhouse boasts 1798 Sq.Ft. and 292 Sq. Ft. of outdoor space! Includes: 2 underground parking spaces, 1 storage locker and Rogers Ignite internet included for the duration of bulk agreement. Some finishes/features include: 10 foot ceilings on the main floor, 9 foot ceilings on all other floors, quartz counters in kitchen, second bathroom and primary ensuite, smooth ceilings throughout, electric fireplace in the primary bedroom, three balconies and a rooftop terrace! Pedestrian path to Elgin Mills for easy access on foot to property. Close to: Costco, Highway 404, restaurants and more!
Home Overview
Last updated
Apr 26
Virtual tour
None
Basement information
None
Building size
--
Status
In-Active
Property sub type
Condo Townhouse
Maintenance fee
$361.24
Year built
--
Additional Details
Price Comparison
Location

Angela Yang
Sales Representative, ANCHOR NEW HOMES INC.
MORTGAGE INFO
ESTIMATED PAYMENT
Some information about this property - Steckley House Lane

Book a Showing
Tour this home with Angela
I agree to receive marketing and customer service calls and text messages from Condomonk. Consent is not a condition of purchase. Msg/data rates may apply. Msg frequency varies. Reply STOP to unsubscribe. Privacy Policy & Terms of Service.






